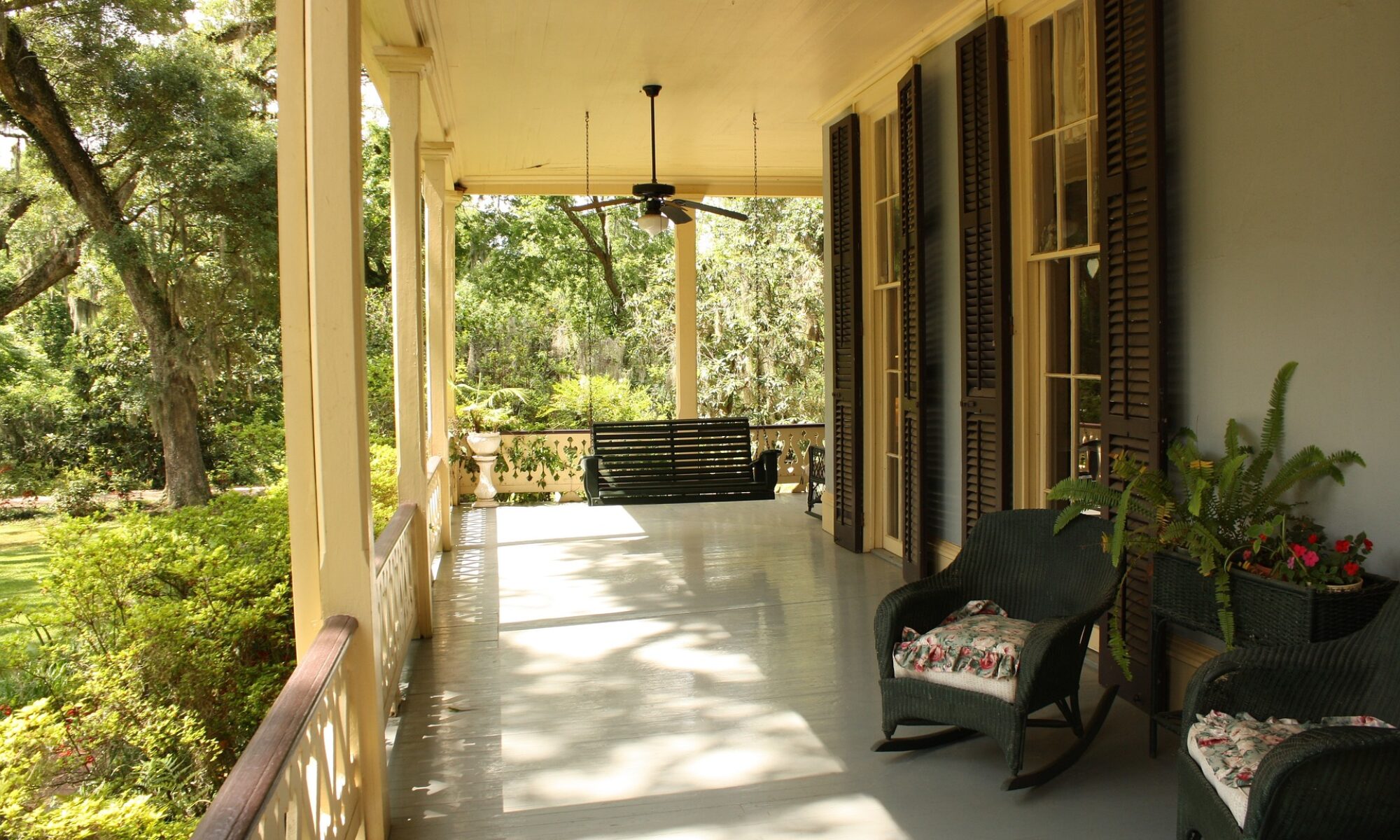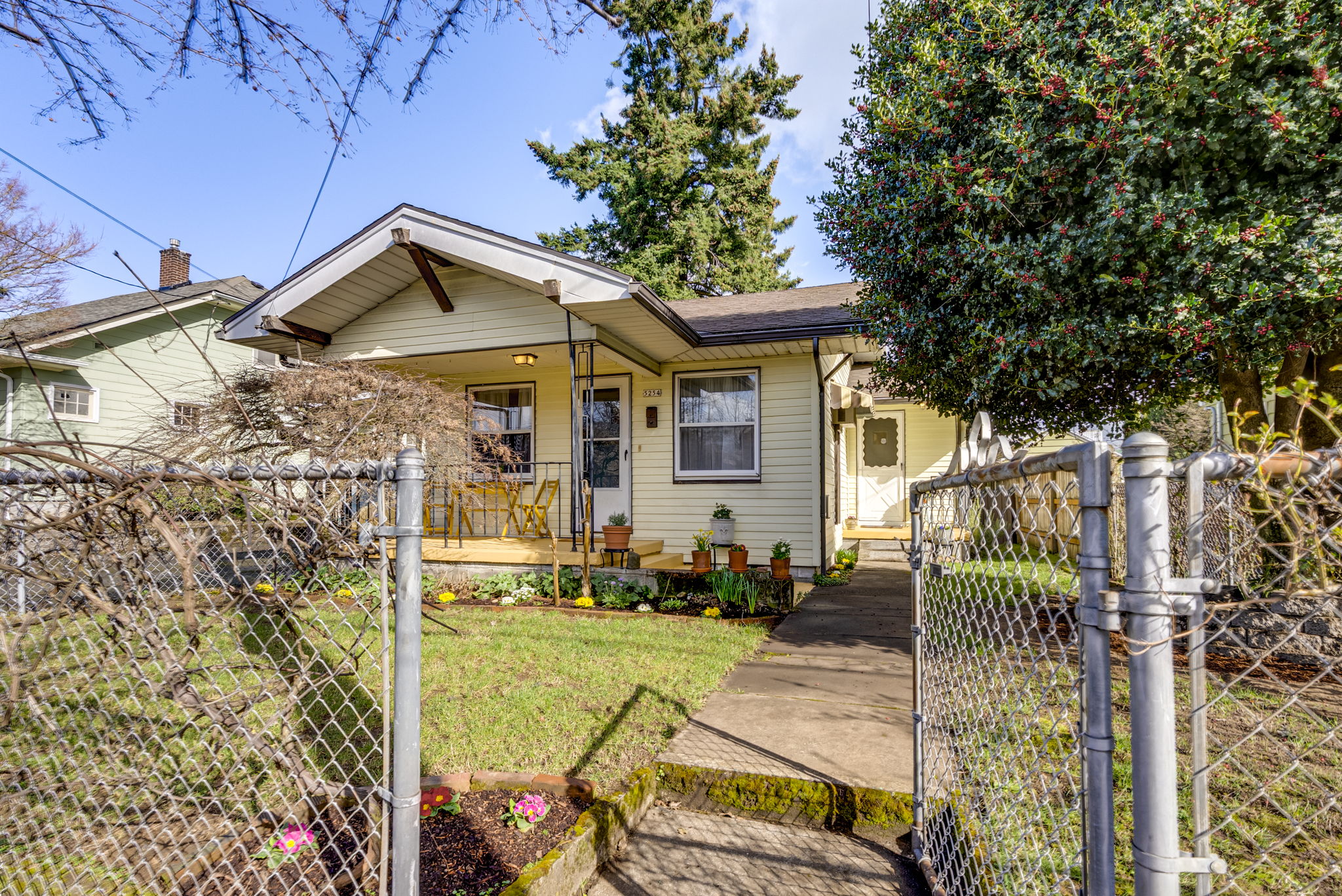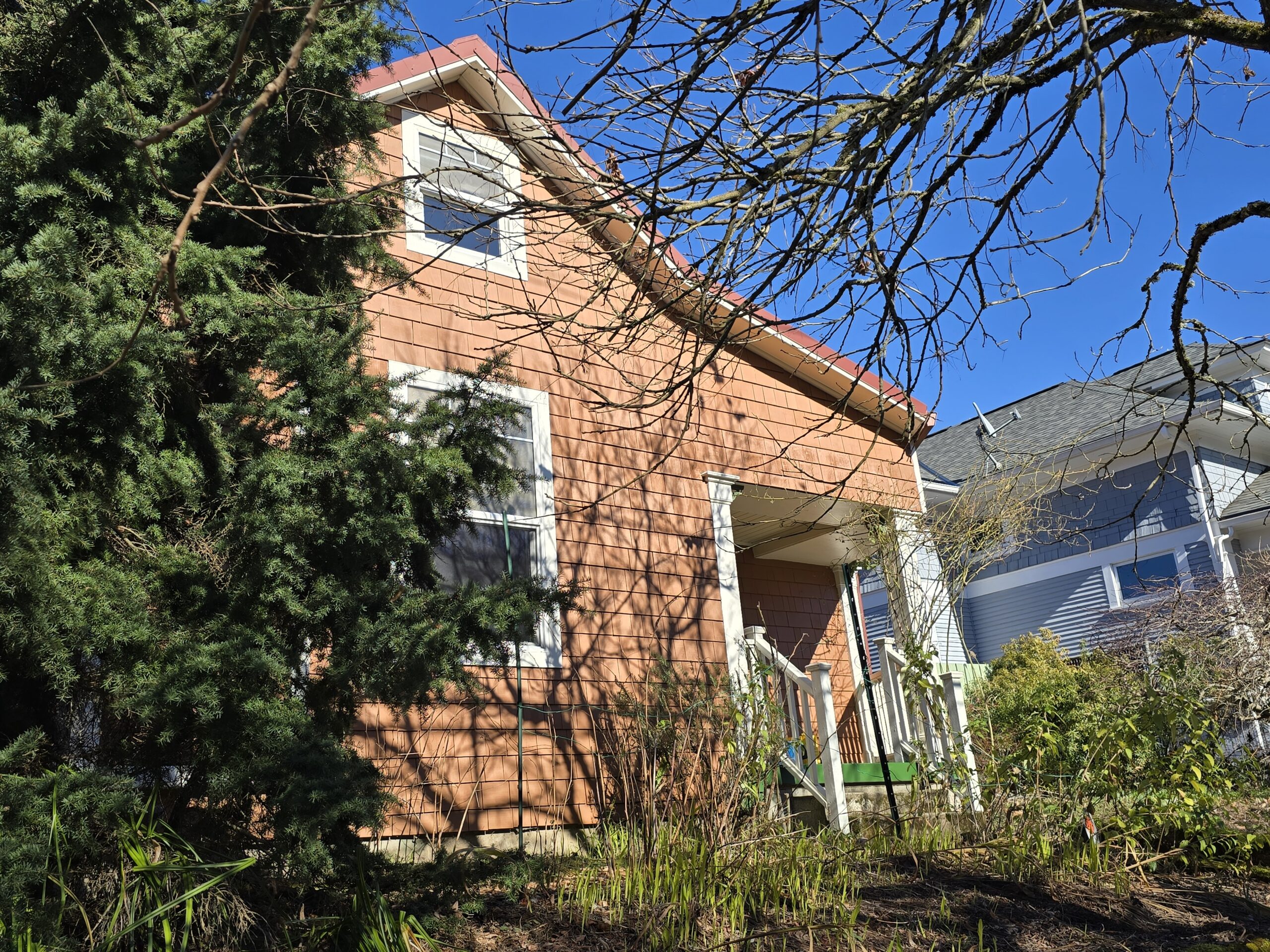
$1,150,000 — 4 Bedrooms, 3.1 Baths — 4768 SF
Discover a rare opportunity to own an exquisite Victorian, blending classic elegance with modern comforts. The property features a spacious owner’s unit that exudes charm and character.
Architectural Splendor: This home showcases beautiful Victorian architecture. Large bay windows fill the space with natural light. Impeccable historic charm with tasteful updates. Warm and welcoming living and dining area with cozy Vermont Castings gas fireplace. 3 bedrooms include one large, one small (with skylights!), and 2 more rooms that can serve as bedroom, family room, or office/study. Walk in closet. Treetop upper deck off the spacious kitchen is a bird lover’s paradise & boasts sunrise, city, and distant mountain views.
Versatile Configuration: Easily convert to single family home. Or take advantage of the 2 income-generating apartments, or space for guests, home office or possible ADU. The larger one bedroom unit has bay windows, a gas fireplace and original pocket doors. The studio unit has a sleeping loft, living area, kitchen and bath. Both have access to the back yard. Each has a vintage clawfoot tub. Tall basement with home gym has endless potential. High efficiency (Seer 19) heat pumps provide heating and cooling.
Historic Alphabet District/Nob Hill: Located in a coveted area known for its rich history, and steps away from the fun of cafes and Nob Hill shopping on NW 23rd & NW 21st Avenue. Streetcar about 7 blocks away.
The gated backyard with established plantings is large for the area. There may be a possibility of adding a parking space in front. Units are rented substantially below market. Convert this home back to single family use or benefit from a lucrative potential rental income while living a vibrant urban lifestyle in the heart of amazing NW Portland.
[Home Energy Score = 2. HES Report at https://us.greenbuildingregistry.com/green-homes/OR10236843]
UNIT 1 – First Floor Front
1 Bedroom, 1 Bath, 644 SF. Air Conditioning, Fireplace, Dishwasher, Wood Floors, Shared Yard
UNIT 2 – First Floor Back
Studio, 1 Bath, 417 SF. Air Conditioning, Dishwasher, Wood Floors, Deck, Shared Yard
UNIT 3 – Upper 2 Floors
3 Bedrooms, 1.1 Baths, 1956 SF. Air Conditioning, Fireplace, Dishwasher, Wood Floors, Deck
Listed by: Laurie Sonnenfeld Realty
Virtual Tour: https://cribflyer.com/2122nweverett


