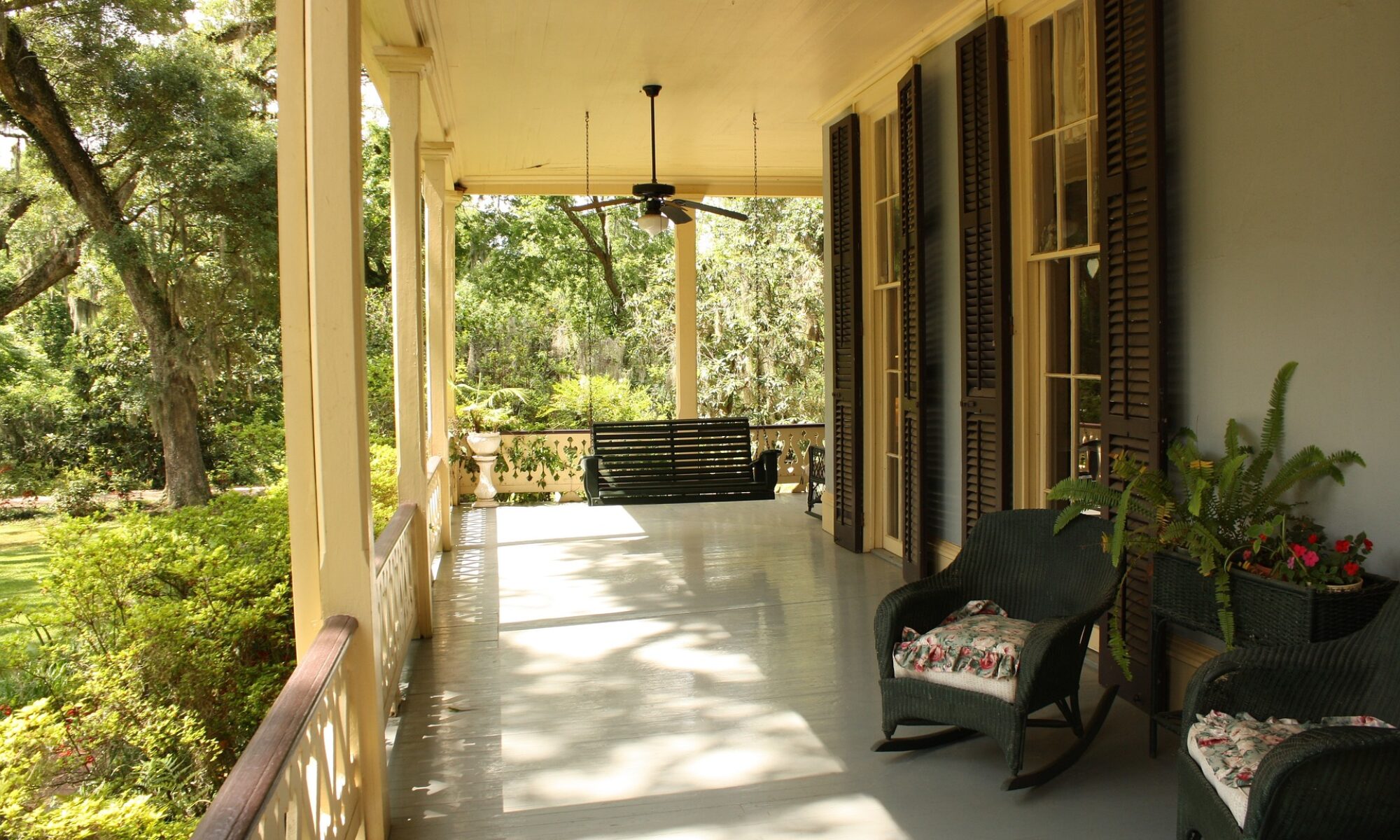When shopping for a new home, the industry lingo can be a bit daunting. Knowing your home styles will make your hunt easier, and just might turn you onto a layout you didn’t know existed. This guide provides an overview of the most common home styles found in the greater Portland area. Each style boasts many features and nuances, with the broad strokes outlined in the following guide. With this as your starting point, you’ll be equipped to swiftly narrow your search to find the perfect fit. Let me know your favorites and I’d be happy to go into greater detail with you!
Bungalow homes are renowned for their economy and charm. They often feature an open floor plan, with the majority of the space in the living room. Instead of fewer, large bedrooms, bungalows favor numerous smaller bedrooms. The majority were built between 1900 and 1950, and sit at one or one and a half stories tall.
A mid-century modern home features open living spaces, a good view of yards and patios, exposed beams, and high-tech kitchens. These homes were constructed mostly from 1940 to 1975. The design came from a focus on modern lifestyle, resulting in a clean simplicity.
Ranch homes ascended to the height of their popularity in the 1940s to the 1970s, often the choice of the booming middle class during the post-war period. In profile, a ranch home is close to the ground, long, and uses a minimum of decoration on the interior or exterior. Most often, they are single-story with an open, simple floor plan.
A daylight ranch mixes things up, featuring many of the same characteristics as a ranch home. However, it also boasts a daylight basement. That simply means that the basement mirrors the floor plan of the main level, while having windows that allow in daylight. Daylight basements often offer doors to yards or patios.
Portland Foursquare homes claim a boxy, square design. They typically stand two and a half stories tall with four square, large rooms to a floor, framed on the top and bottom by a center dormer and front porch with stairs. The unique shape of foursquare homes allows them an amazing amount of interior space – an important goal for city lots.
Different styles of homes fall under the term “traditional.” Colonial homes, along with certain Cape Cod or Victorian homes can all be considered traditional. Instead of a set type of home, traditional homes are defined by their characteristics. Straight lines, lots of medium or large windows, and two story height all distinguish traditional homes.
Contemporary homes strive to defy definition. They often feature geometric shapes, plenty of asymmetrical designs, and large windows. The shape of the home itself can incorporate outdoor space, with shapes like L, U, or T being common. A large amount of contemporary homes employ eco-friendly materials and green, energy-conserving design.
Craftsman homes incorporate natural materials like wood, stone, brick, glass, and tile to create a comfortable, timeless home. They often boast gabled roofs, exposed beams, overhanging eaves, substantial porches, and stone chimneys. Interiors feature earthy and wood tones, wood trim with natural finishes, and many windows to allow plenty of natural light.
The townhouse brings another classic option to the table. Common in cities, townhouses are vertically oriented, narrow, and tall, often three stories. Townhouses are independent and often individually owned, while being adjacent to other townhouses, forming a row.












